Building Design
Building design refers to the broadly based architectural, engineering and technical applications involved in the design of buildings.
Nowadays, the building design industry faces the challenge of not only building structures and systems aesthetically and efficiently, but also designing them for long-term sustainability and for providing a solution to a range of issues for multiple stakeholders.
Customers
Below is a small selection of companies that use our products.
Systems
- InstalSoft
Engineering
- Buildsoft
- Graitec
- Durcon
- CADS
- Strusoft
- Hyundai Engineering, CADblance
- Logical
- Yunwoo
Steel Structures
- Steel Projects
- William Hare
Interior Design
- Peter Max
- Configura
- Delta System
- MatiCAD
Lighting Design
- Luxtotal
- NLT
- Signify
- Hungaro Lux
Project Management
- STRUCTIS
- OBAYASHI
Warehousing
- Avontus
- Symbotic
- Mecalux
- Vanderlande
- Montel
FAQ
Yes, when you load the DWG file in the Drawing workspace, layouts are available under the Drawing.Sheets property.
Want to see our products in action?
Watch the Made with Eyeshot videos playlist
Code Samples
Below is a selection of code samples related to these industrial sectors.
Building
This sample explains how to use Block and BlockReference to draw a 3D building model. It also demonstrates how to use the Attribute entity.
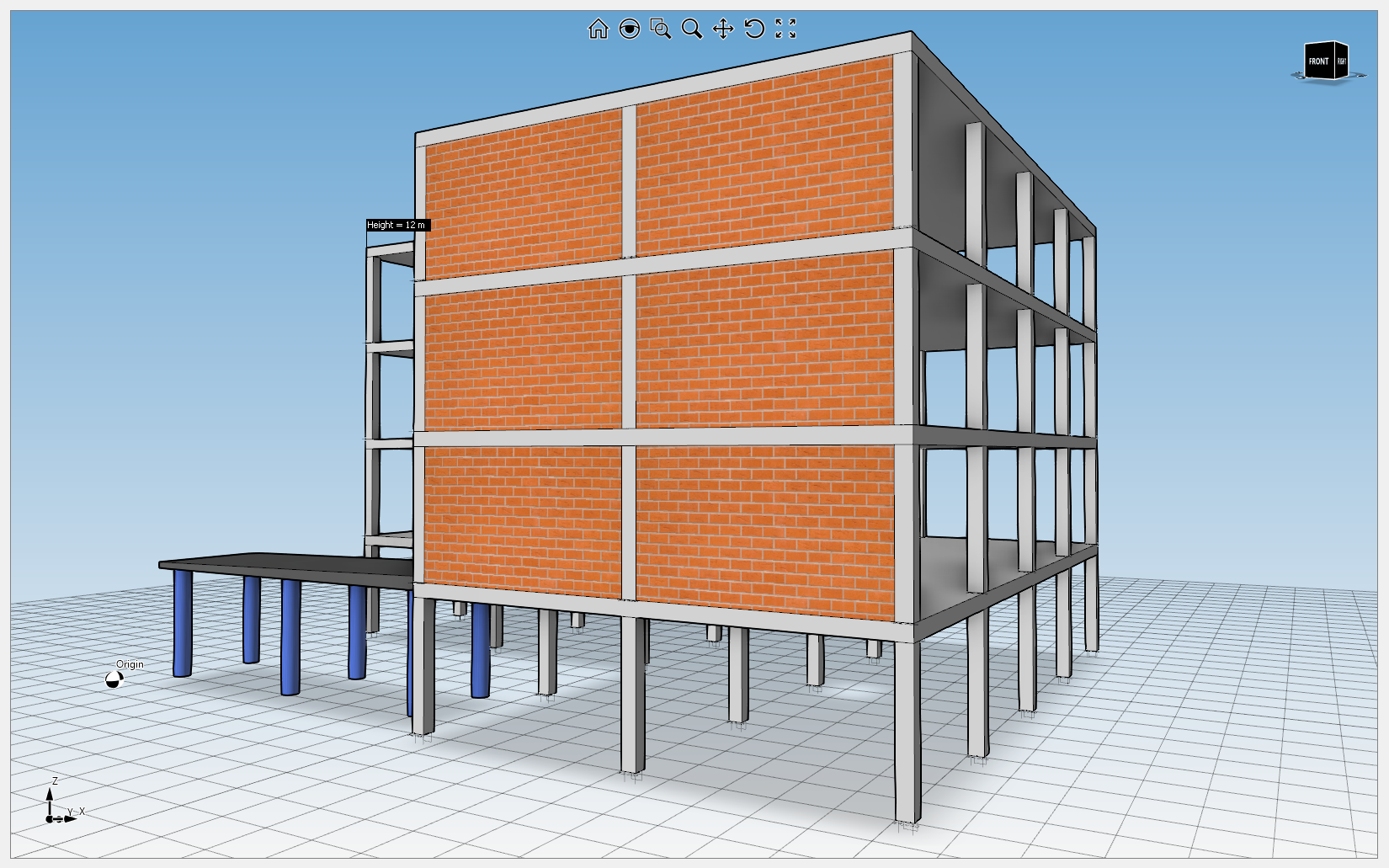
CabinetDesigner
This sample details how to create a cabinet from scratch and verify the assembly using collision detection. Video1
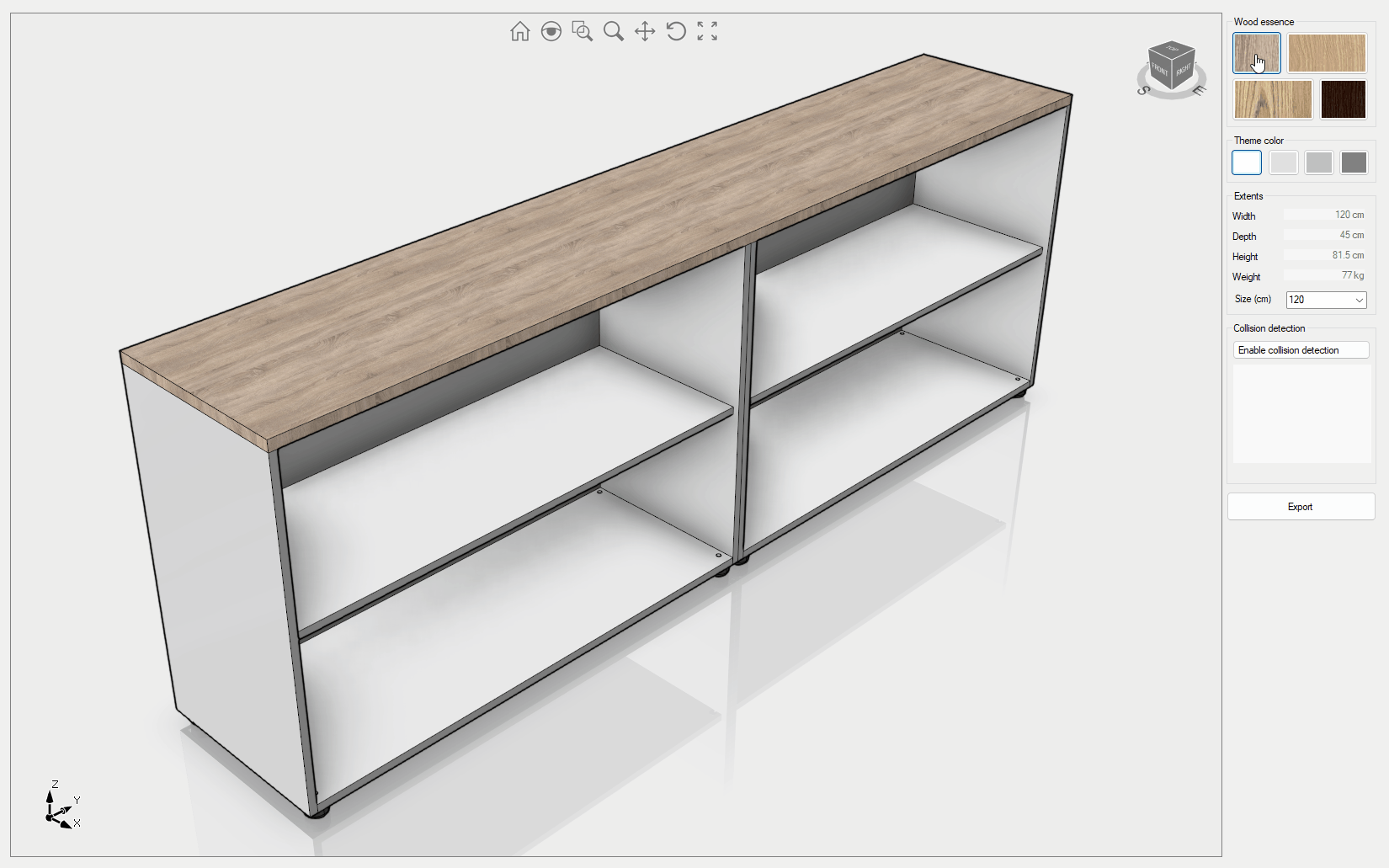
CompareDWG
This sample explains how to compare entities of two 2D drawings and how to keep independent Design controls cameras in sync.
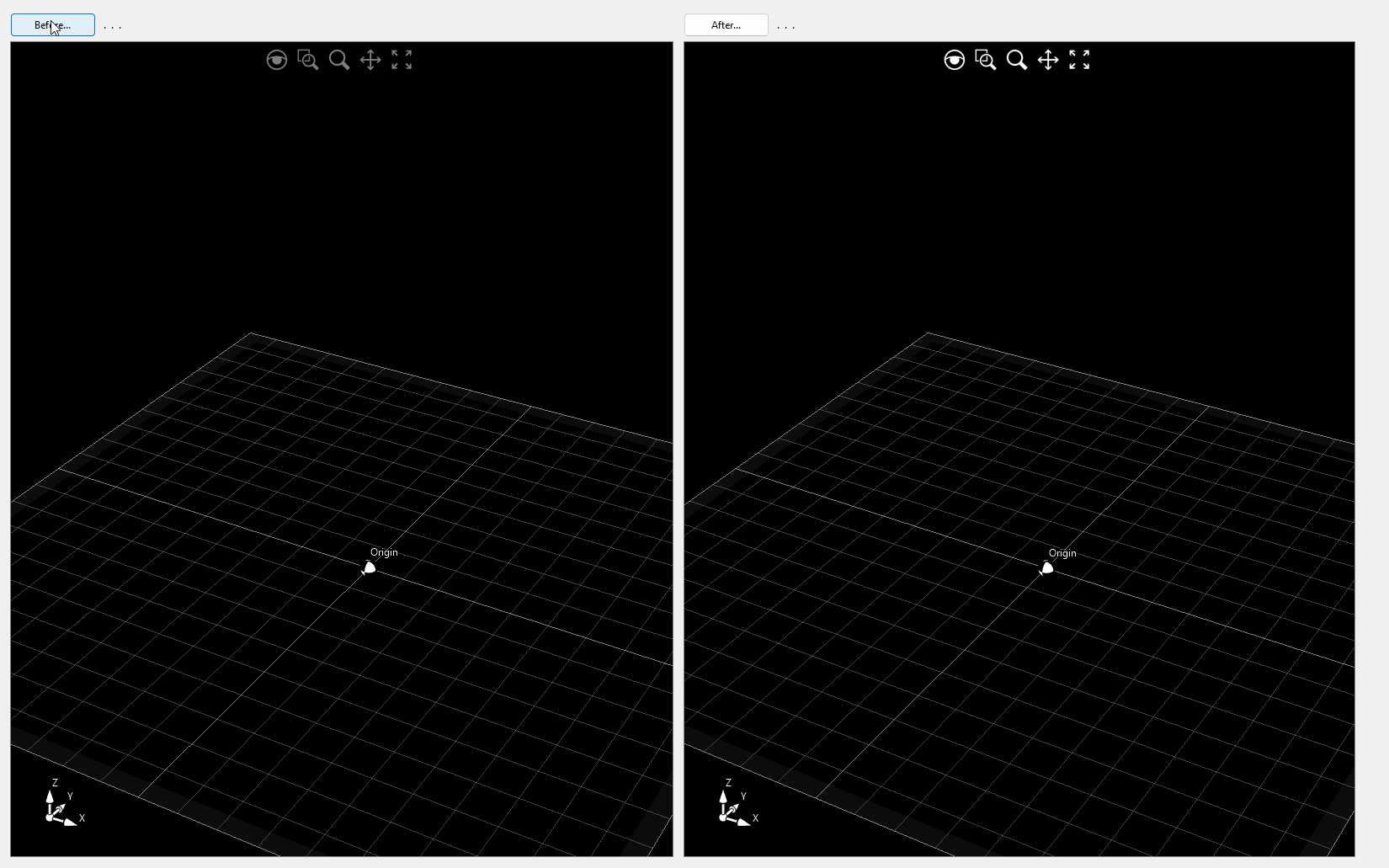
DraftingDemo
This sample demonstrates how to create interactive 2D curves and dimensions. It serves as a great foundation for building a 2D CAD system. The example also covers curve trim, extension, fillet, and chamfer. Starting from version 12, this example supports import/export from DWG/DXF and export to the 3D PDF file format. Video1
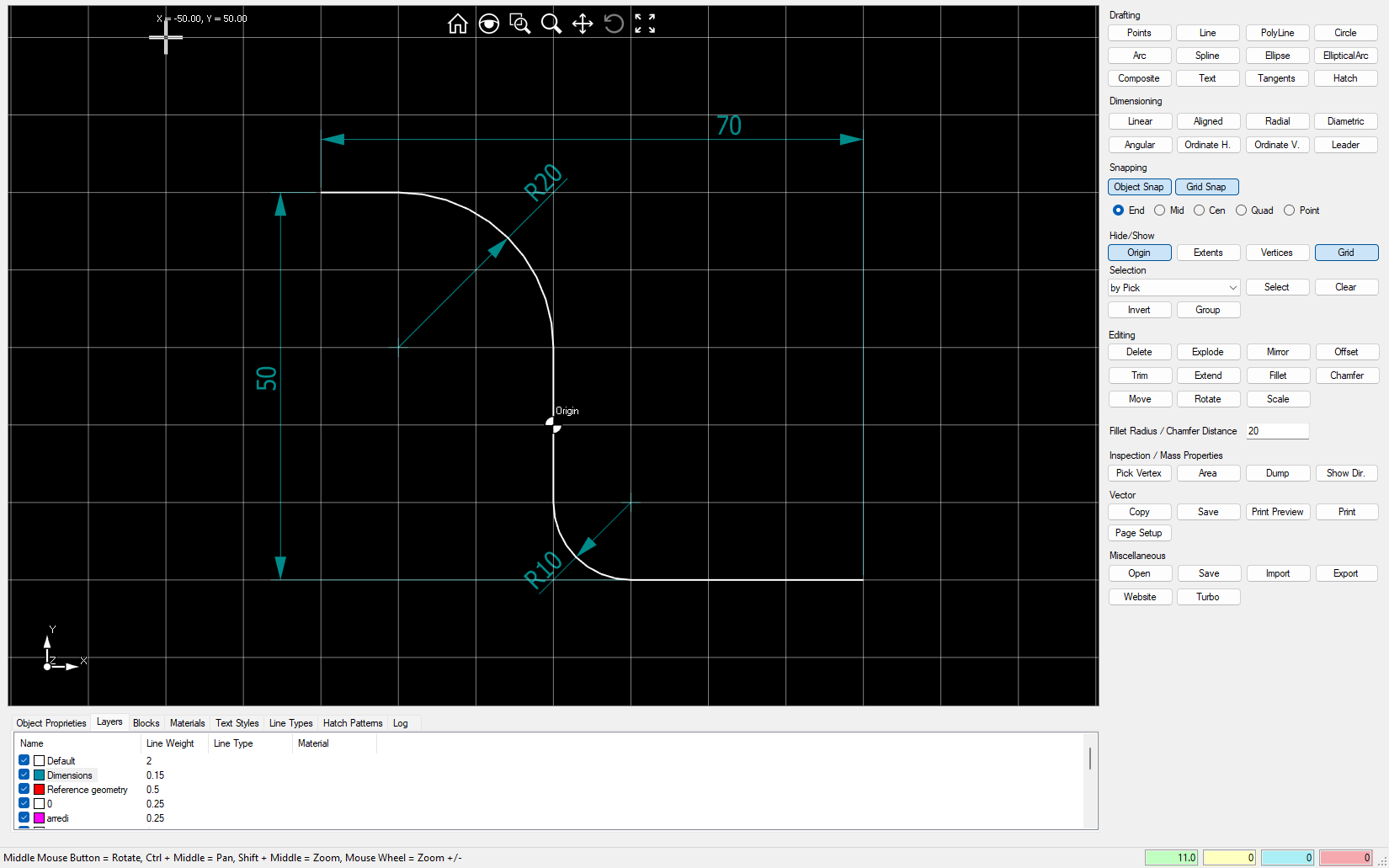
ExploreIFC
This sample shows how to load an IFC property tree from an IFC file.
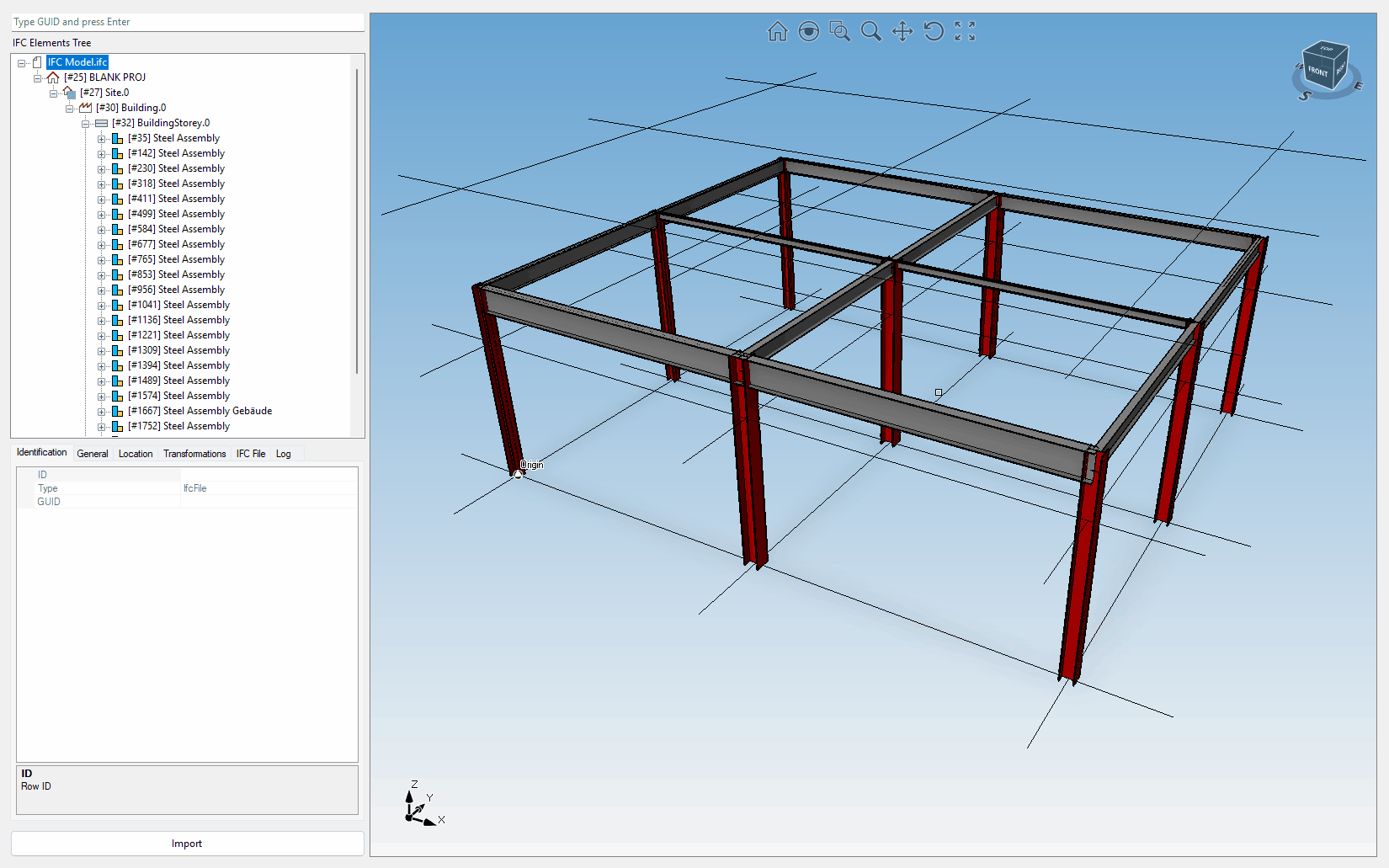
FirstPerson
This sample demonstrates how to alter the viewport navigation method using the Viewport.Navigation.Mode property. Use the WASD keys to navigate. Video1
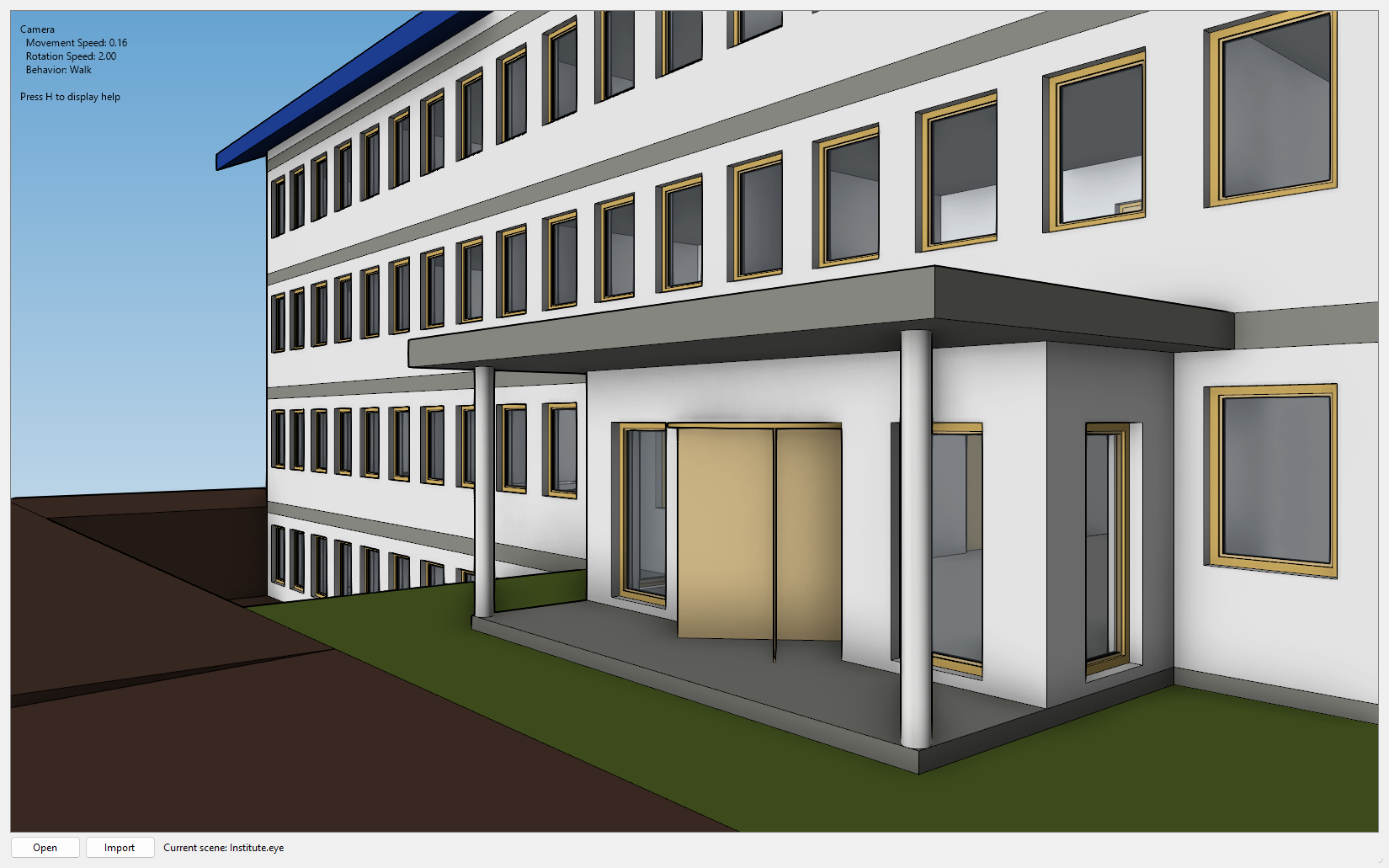
HybridEntity
This sample illustrates how to dynamically change the entity nature. For instance, the beam drawing can be switched between Mesh and wires.
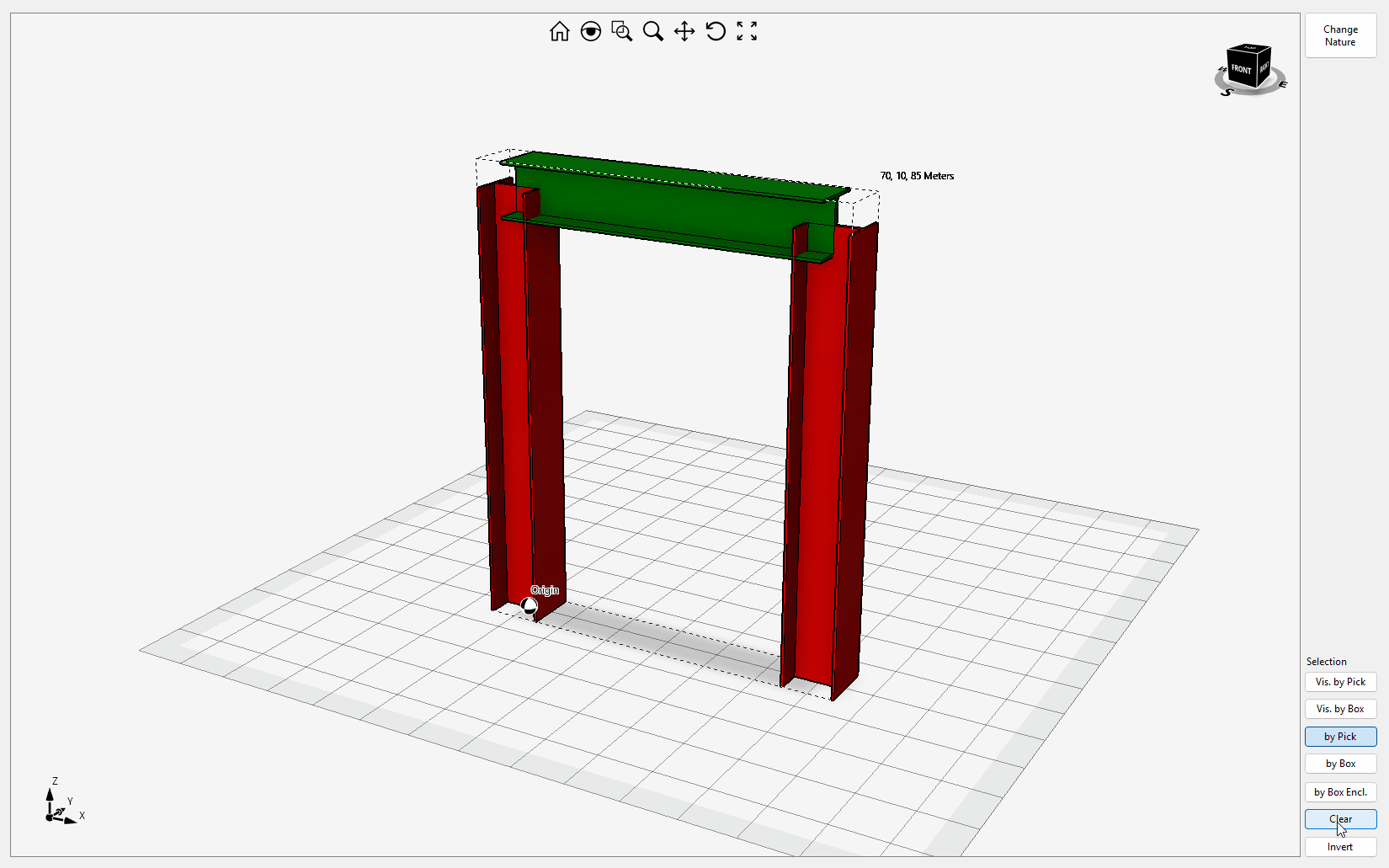
Layers
This sample explains how to work with layers. It also includes the code to use the ImageOnly label and tooltips support: when hovering over an entity, the entity index is displayed.
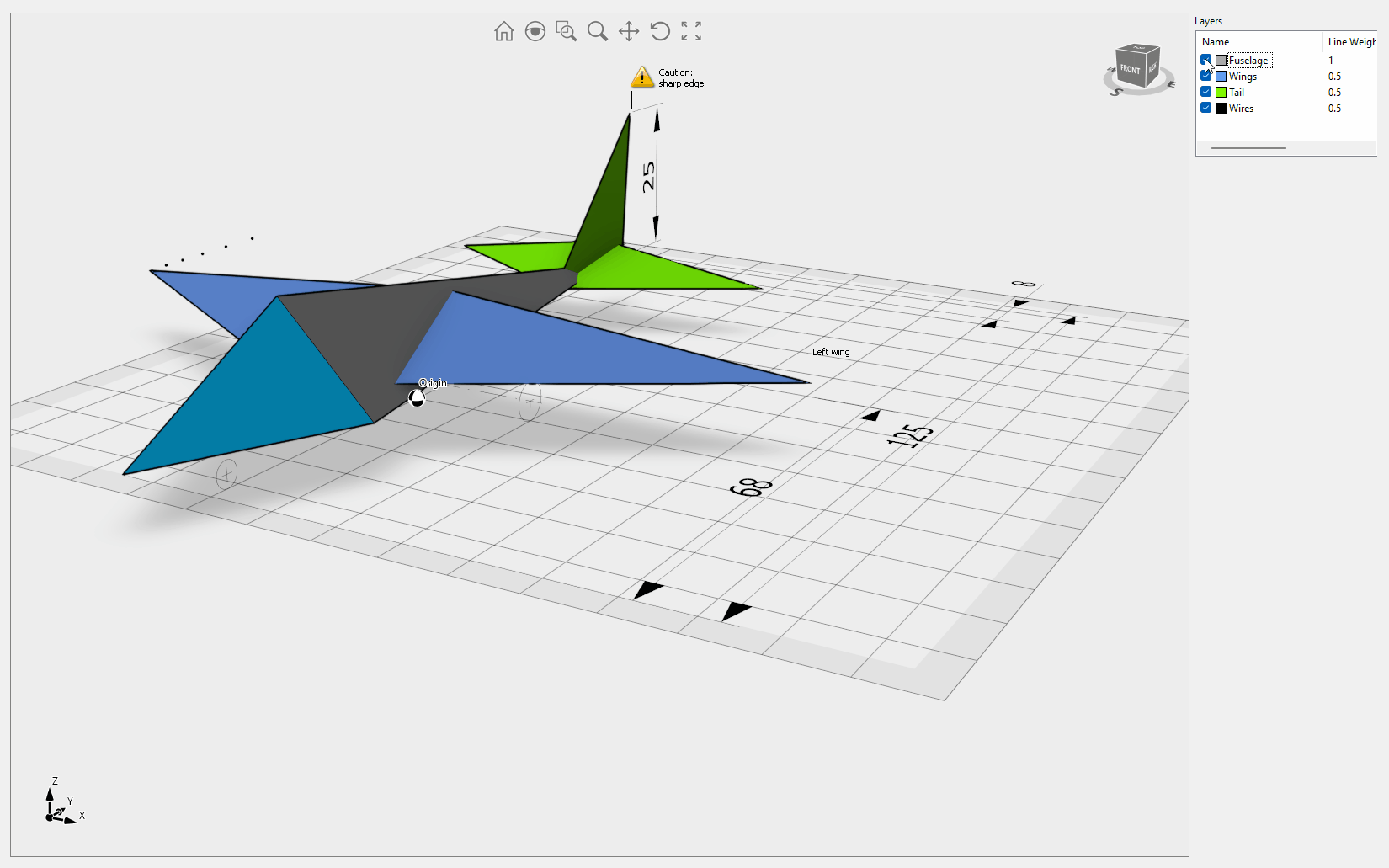
PaperDemo
This detailed demonstration explains how to generate Vector and Raster views of your geometry in the Drawing workspace. It is the only example that allows for the import of DXG/DXF files that include AutoCAD paperspace or layouts. Import of STL, OBJ, IGES and STEP files are provided to test the view generation quality on your own geometry. The Drawings tab contains a variety of options to add dimensions and annotations to the views. Drawing sheets can be exported to DWG/DXF as VPORT objects or exploded curves. Yes, you are right, the geometry belongs to our office desks as you can check here. Additionally, this demonstration shows how to use the WorkManager class to handle a queue of WorkUnits for building the views. Ready to start? Check this introductory article for more information. Video1, Video2
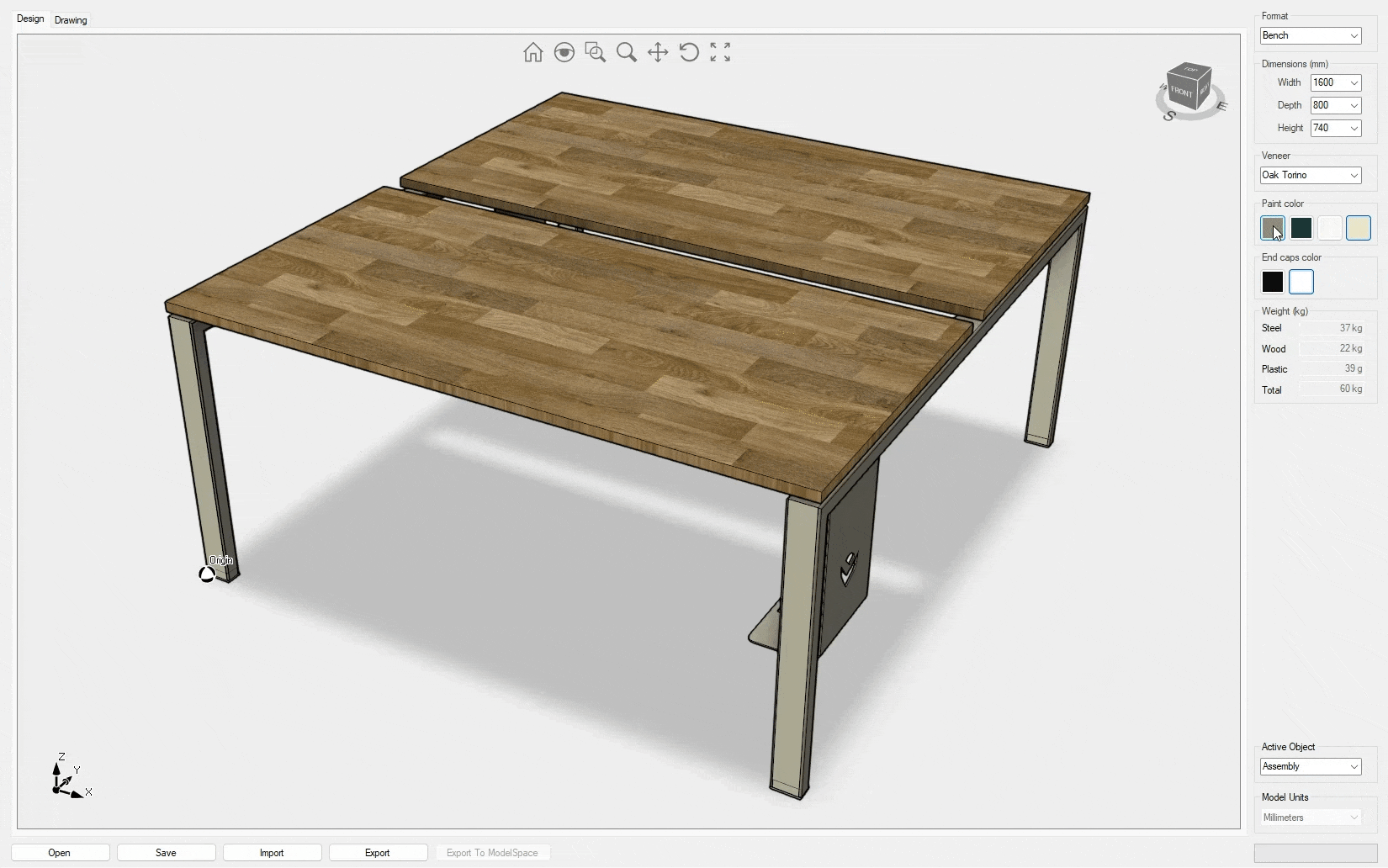
SceneEditor
This sample gives you full control over the scene lighting settings. On the left pane, you can see the camera view, while on the right pane, you can see the 3D scene from the director's point of view. You can turn on up to eight lights of point, spot, directional, and stationary types, and change the settings for each light. Currently, only one light can cast shadows. You'll also find the code to copy geometry from one Design control to the other.
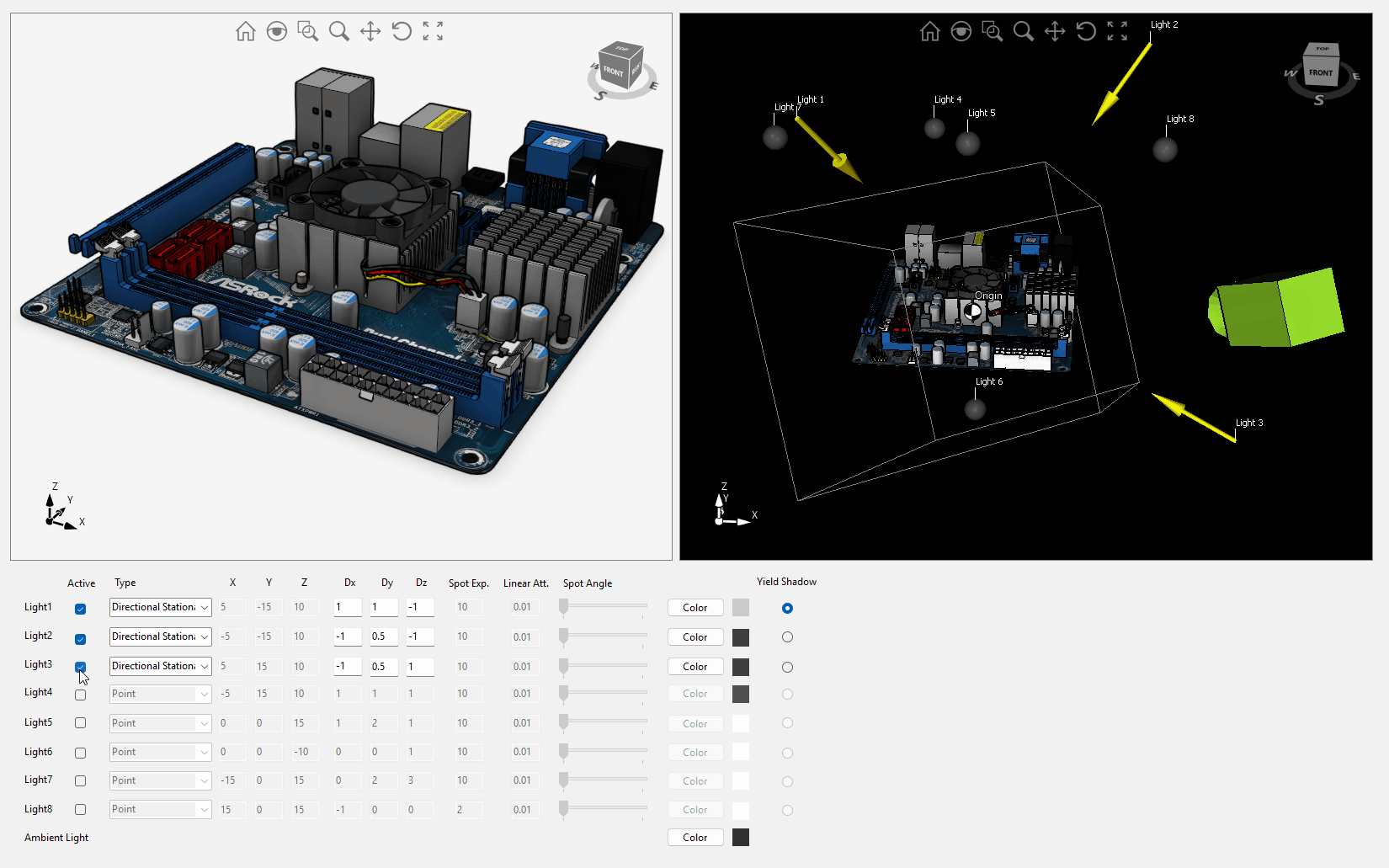
SketcherDemo
This sample shows how to utilize the 2D constraint solver from UI, including sketch extrude/revolve/sweep and assembly navigation to a specific component/BRep. The left pane contains the assembly and features trees, and it also offers the option to import a sketch from DWG/DXF. Video1, Video2, Video3
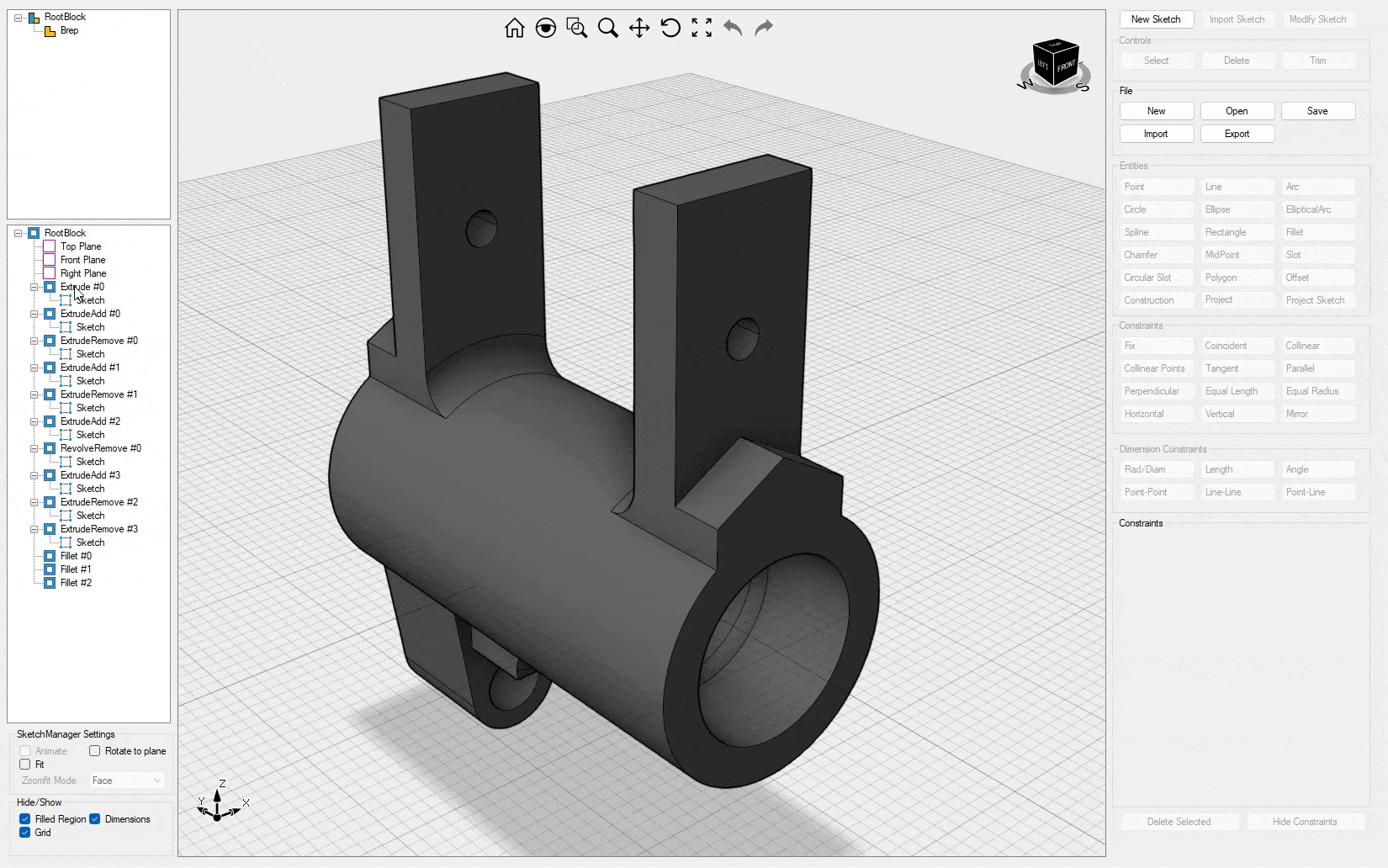
SnapToGrid
This sample shows how to align with grid lines when drawing.
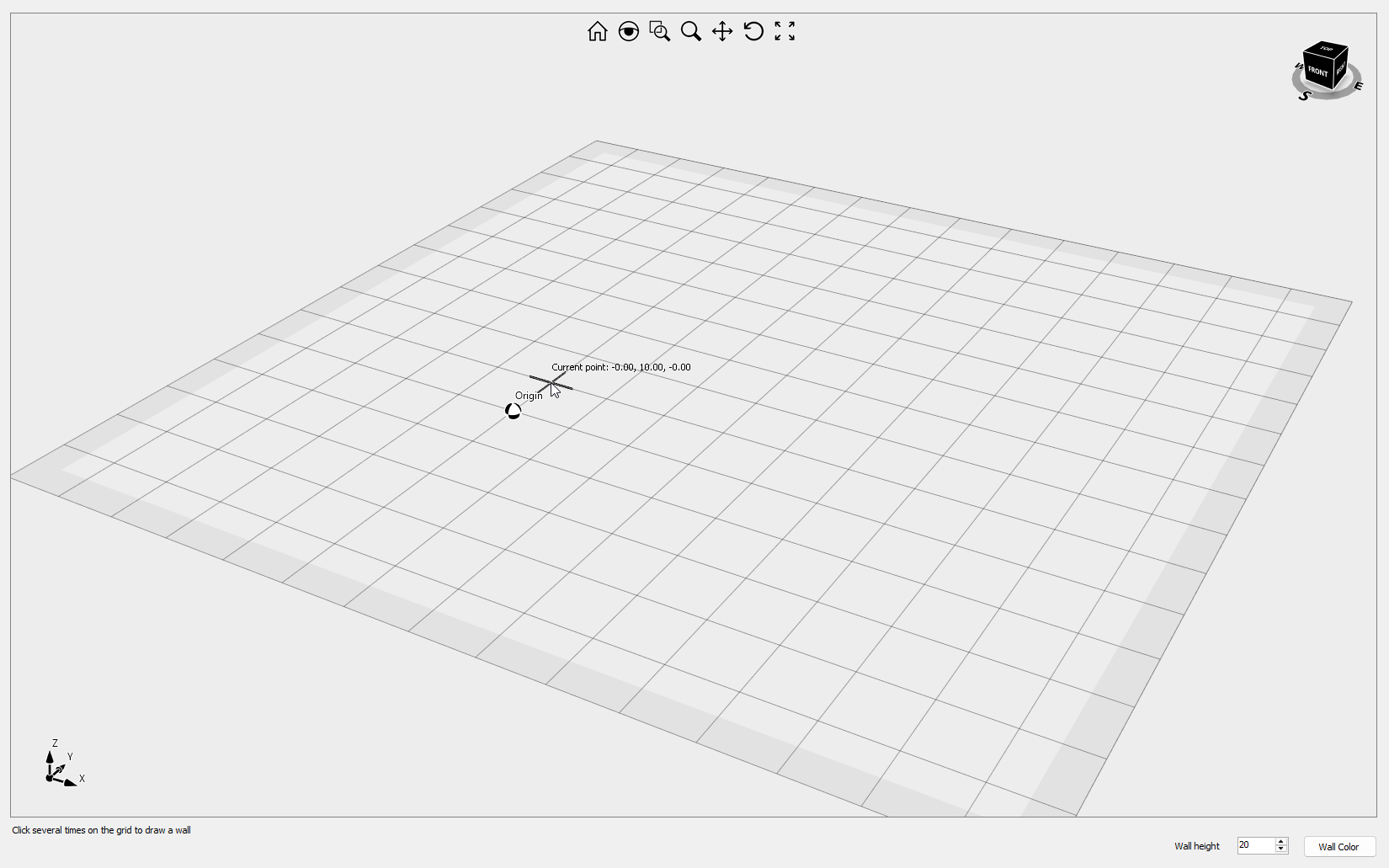
TextureMapping
This sample explains how to apply different texture mappings to scene objects. You can experiment with each mapping and scaling combination by simply dragging the desired material onto the scene object. Additionally, it demonstrates how to create realistic materials. Video1
